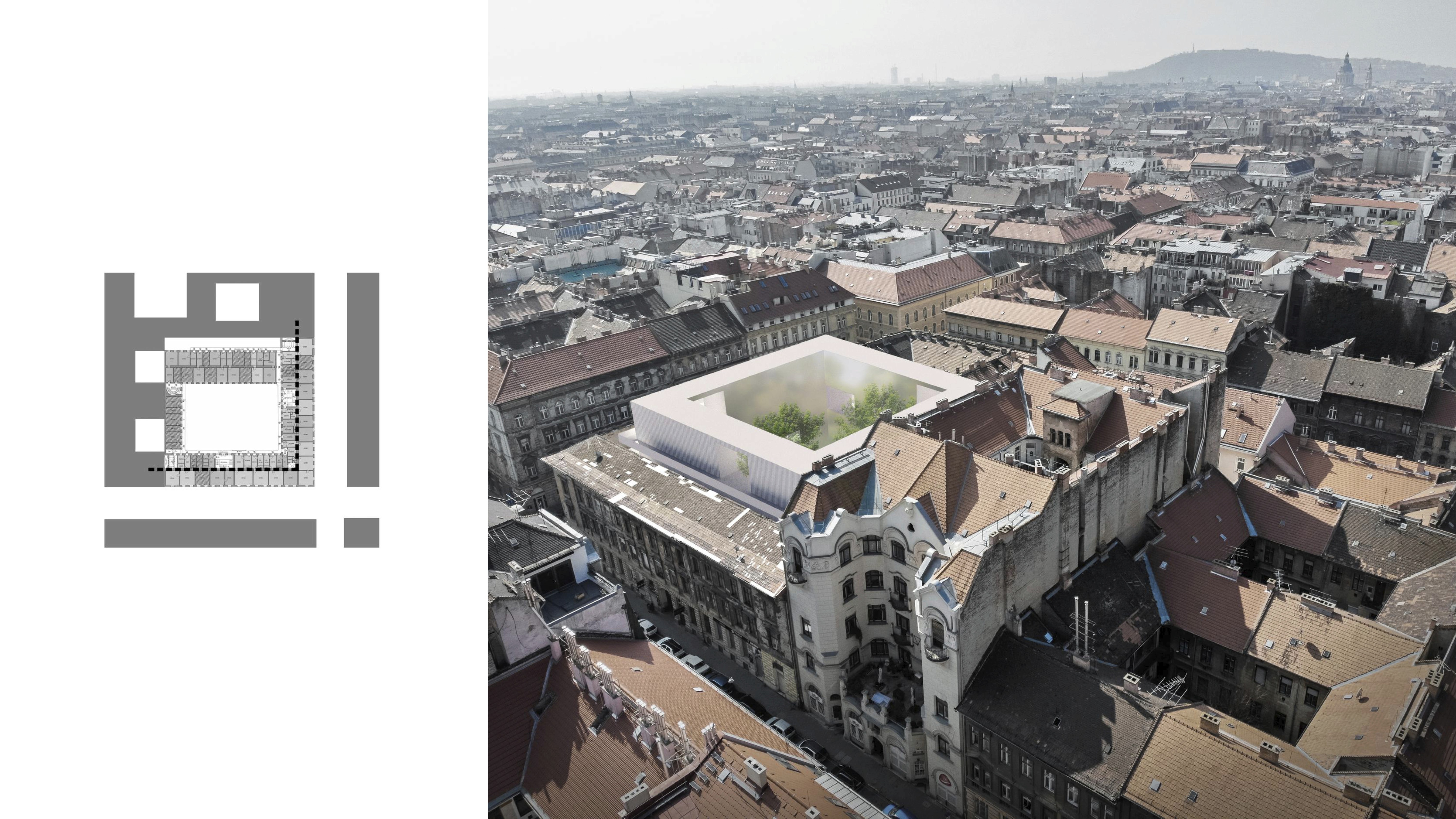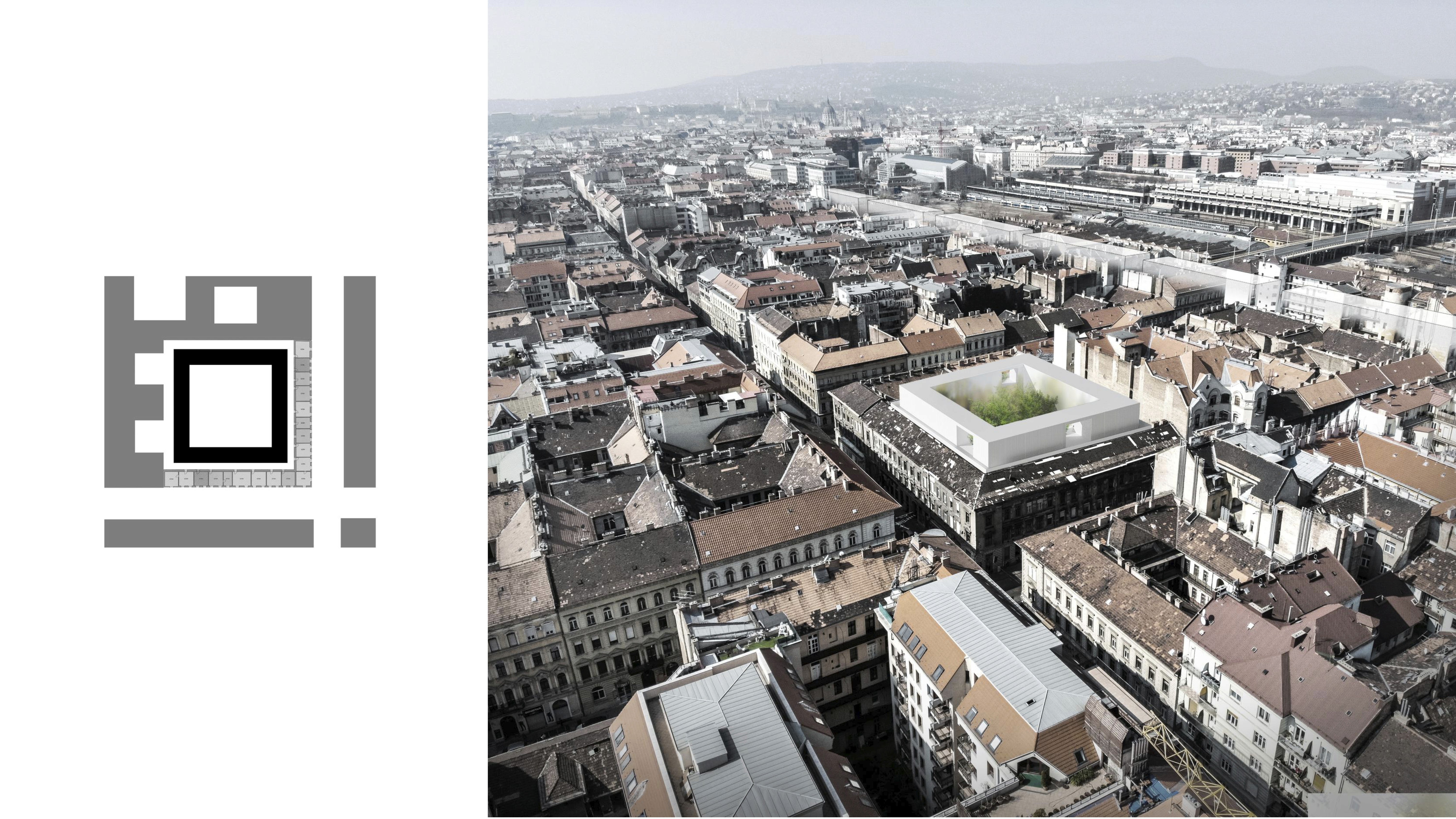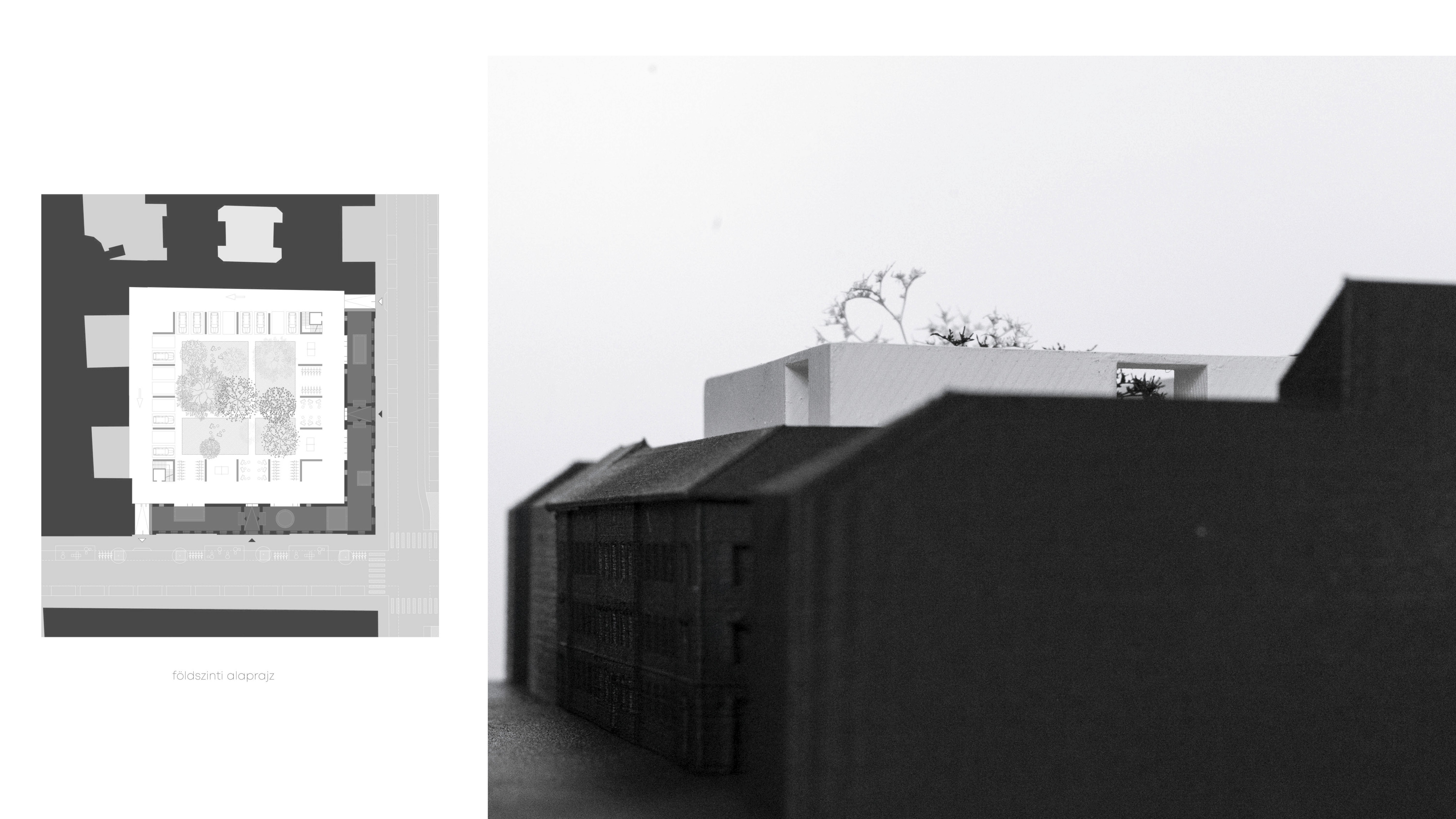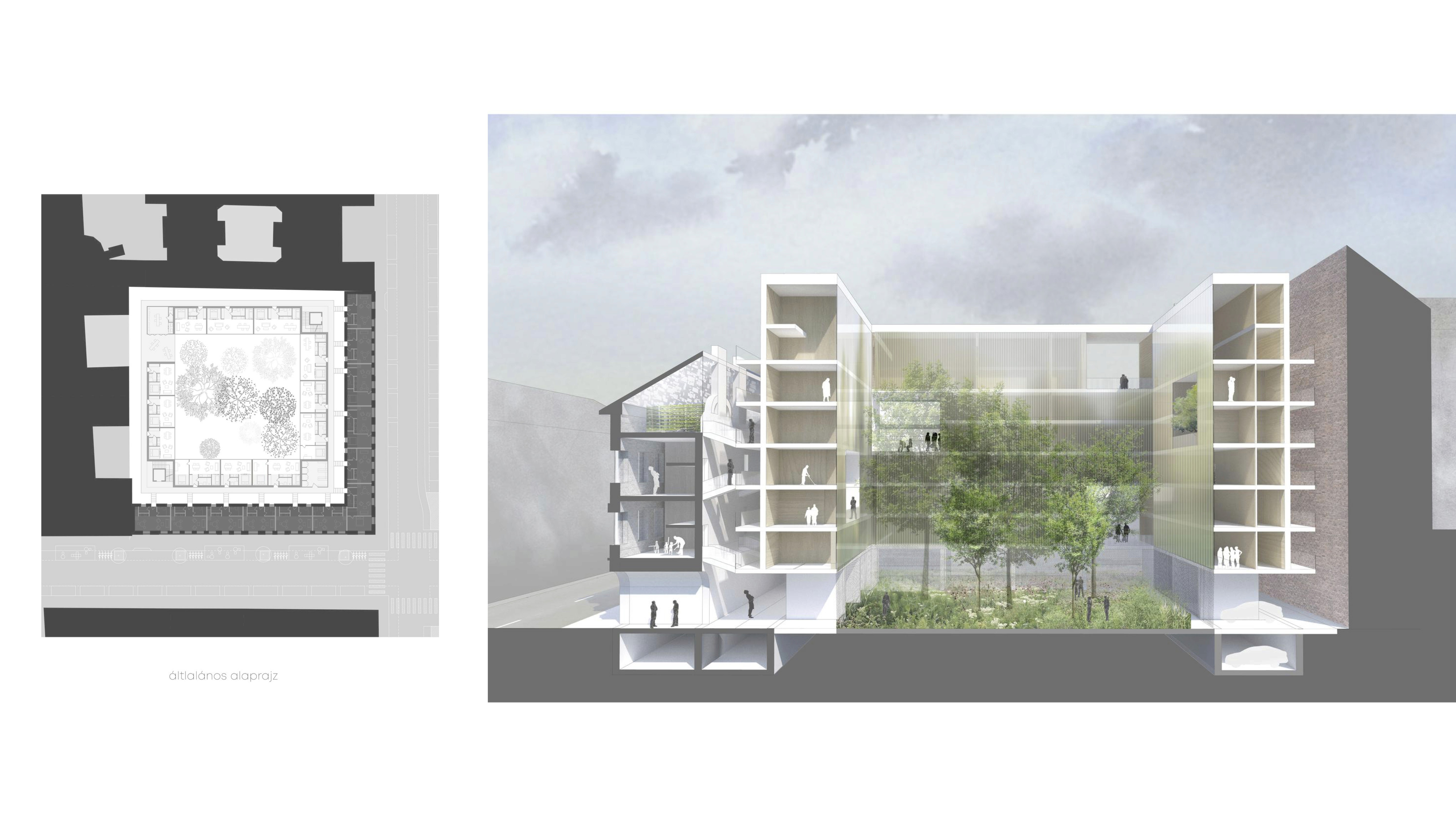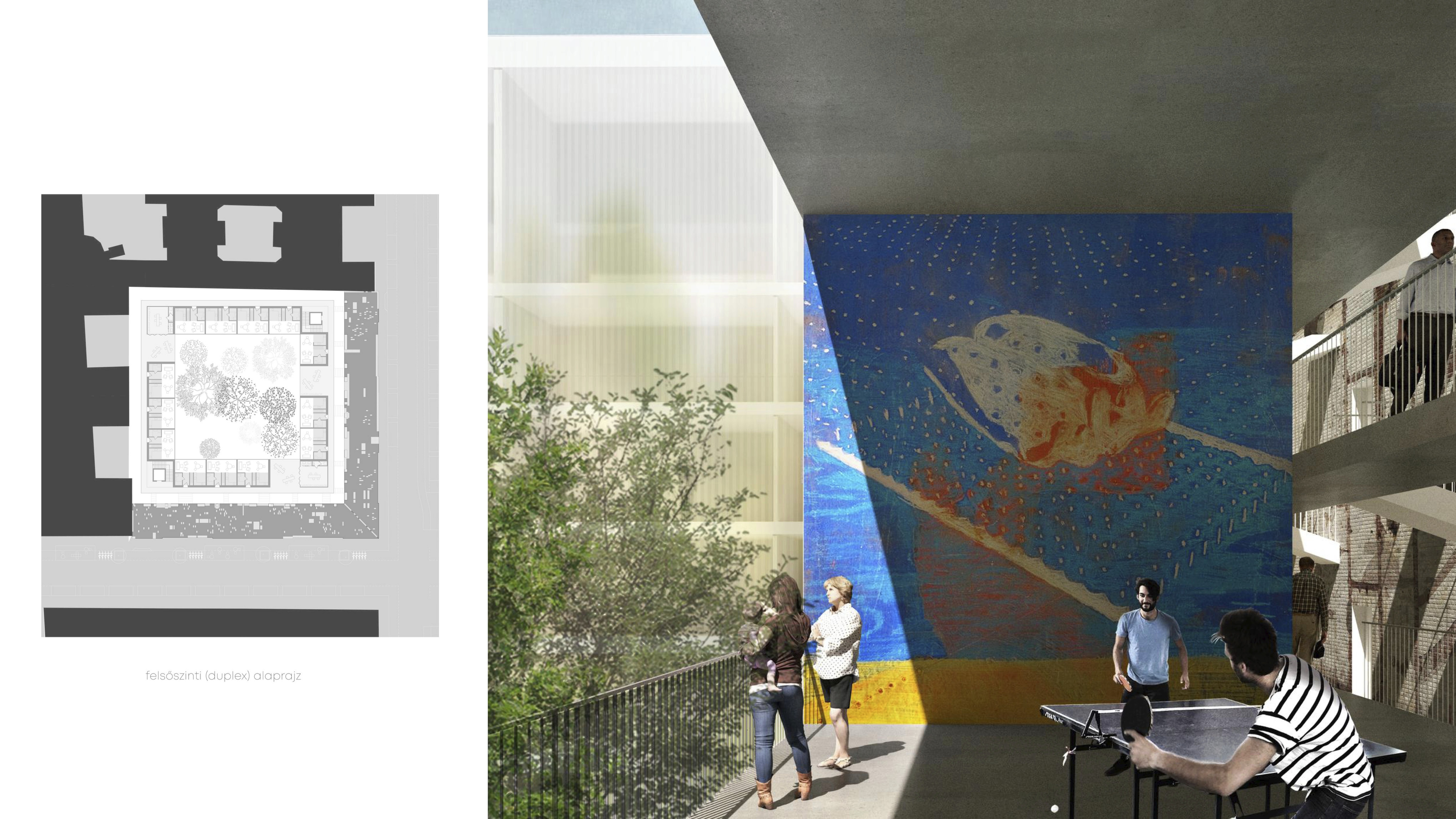Architecture
Courtyard Recast
Client
Budapest VI. Municipality
Year
2021
Description
This project was developed as part of an invited competition and awarded first place. It proposes a mixed-use social housing development in downtown Budapest, centered on the adaptive reuse of an existing urban building. The historical street-facing façade is preserved, maintaining the architectural character of the neighborhood, while the inner courtyard is reimagined with new residential volumes that significantly increase the housing capacity. The design carefully balances old and new: the preserved structure provides a familiar urban face, while the new courtyard-facing wing introduces contemporary architectural language and efficient layouts. The ground floor houses a variety of public and community-oriented functions that activate the street and serve both residents and the wider neighborhood. Within the new wing, shared internal spaces support spontaneous encounters and everyday interactions, fostering a sense of community and encouraging social integration. By densifying the inner block and creating a layered system of public, semi-public, and private spaces, the proposal not only addresses urgent housing needs but also offers a replicable model for inclusive urban regeneration.

